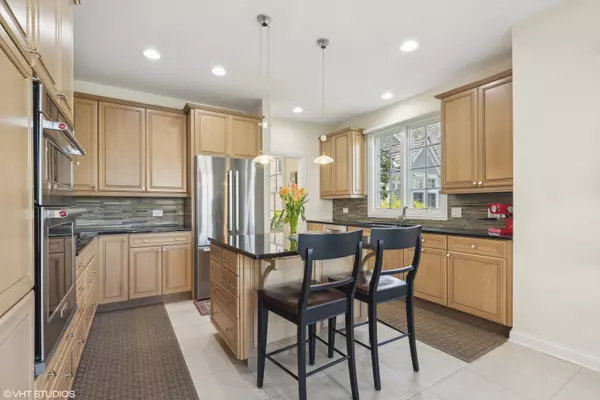$785,000
$749,000
4.8%For more information regarding the value of a property, please contact us for a free consultation.
2 Beds
2 Baths
2,029 SqFt
SOLD DATE : 07/17/2024
Key Details
Sold Price $785,000
Property Type Townhouse
Sub Type Townhouse-Ranch
Listing Status Sold
Purchase Type For Sale
Square Footage 2,029 sqft
Price per Sqft $386
Subdivision Stonebridge
MLS Listing ID 12033224
Sold Date 07/17/24
Bedrooms 2
Full Baths 2
HOA Fees $400/qua
Year Built 2004
Annual Tax Amount $11,618
Tax Year 2022
Lot Dimensions 56X131X55X55
Property Description
Discover the epitome of maintenance-free living in this charming ranch-style townhome nestled within the desirable Stonebridge subdivision. Boasting 2 bedrooms plus an office, this residence features a captivating eat-in gourmet kitchen with a central island, granite countertops, and updated appliances, including a new 2023 KitchenAid oven & Bosch refrigerator. Step into the expansive open-concept living room, complete with a fireplace and soaring ceilings, seamlessly flowing into the dining area with two doors leading to the serene back patio. The primary suite offers a spacious walk-in closet and a luxurious bath featuring a double vanity, separate shower, and indulgent soaking tub. The private office provides versatility and could easily transition into a 3rd bedroom if desired. Convenience is key with a large mudroom/laundry room situated off the attached 2-car garage. The sizable unfinished basement, already plumbed for a 3rd bath, presents endless possibilities for additional living space or storage. Located in a prime spot, this home offers the perfect opportunity for downsizing without compromising on comfort. Benefit from numerous upgrades, including a new furnace and hot water heater. Please allow 24 hour notice for showings. HOA $1200 per quarter ($400 per month)
Location
State IL
County Lake
Area Lake Forest
Rooms
Basement Full
Interior
Interior Features Vaulted/Cathedral Ceilings, Hardwood Floors, First Floor Bedroom, First Floor Laundry, First Floor Full Bath, Storage, Built-in Features, Walk-In Closet(s)
Heating Natural Gas, Forced Air
Cooling Central Air
Fireplaces Number 1
Fireplaces Type Gas Log, Gas Starter
Fireplace Y
Appliance Stainless Steel Appliance(s)
Exterior
Exterior Feature Patio
Garage Attached
Garage Spaces 2.0
Waterfront false
Roof Type Shake
Building
Story 1
Sewer Sewer-Storm
Water Lake Michigan
New Construction false
Schools
Elementary Schools Everett Elementary School
Middle Schools Deer Path Middle School
High Schools Lake Forest High School
School District 67 , 67, 115
Others
HOA Fee Include Insurance,Exterior Maintenance,Lawn Care,Snow Removal
Ownership Fee Simple w/ HO Assn.
Special Listing Condition List Broker Must Accompany
Pets Description Cats OK, Dogs OK
Read Less Info
Want to know what your home might be worth? Contact us for a FREE valuation!

Our team is ready to help you sell your home for the highest possible price ASAP

© 2024 Listings courtesy of MRED as distributed by MLS GRID. All Rights Reserved.
Bought with Mary Lou LeBoeuf • @properties Christies International Real Estate
GET MORE INFORMATION

REALTOR® | Lic# 475168373






