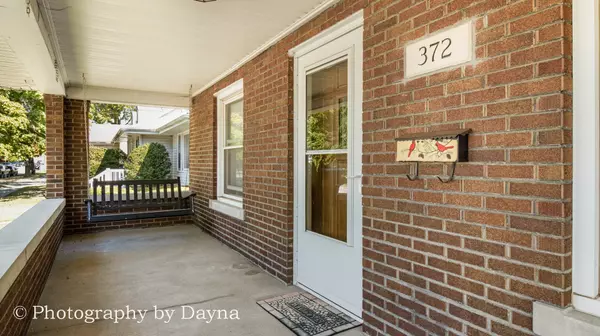$250,900
$249,900
0.4%For more information regarding the value of a property, please contact us for a free consultation.
3 Beds
2 Baths
1,475 SqFt
SOLD DATE : 11/14/2025
Key Details
Sold Price $250,900
Property Type Single Family Home
Sub Type Detached Single
Listing Status Sold
Purchase Type For Sale
Square Footage 1,475 sqft
Price per Sqft $170
MLS Listing ID 12472808
Sold Date 11/14/25
Bedrooms 3
Full Baths 2
Year Built 1931
Annual Tax Amount $3,497
Tax Year 2024
Lot Dimensions 50 x 145
Property Sub-Type Detached Single
Property Description
Timeless Charm Meets Modern Comfort in Central Bradley! Step into a beautifully maintained 3-bedroom, 2-bathroom brick home that blends classic elegance with contemporary upgrades ~ Nestled in the heart of Bradley, this 1.5-story gem offers everything you need for cozy living and stylish entertaining ~ Features You'll Love: Inviting Front Porch with swing-perfect for morning coffee or evening relaxation ~ Refinished Hardwood Floors and original wood trim throughout the main level ~ Spacious Dining Room ideal for everyday meals or hosting guests ~ Fully Remodeled Kitchen (Jan 2025): Gray Shaker-style cabinets, Quartz countertops, Soft-close drawers, Recessed lighting + under/over cabinet lighting, Subway tile backsplash, Large pantry closet, LVP flooring, All appliances included! ~ Comfortable sized bedrooms incl Two main-floor bedrooms with hardwood floors, oak doors, with vintage glass knobs plus Dormer-style upstairs bedroom is 13x15 + 8x12 with generous closet space and walk-in attic storage ~ Finished Basement Retreat offers Family room with wet bar and wall-mounted large screen TV (included) for watching your favorite sports games! ~ Flexible bonus room great for exercise, gaming, office, toys or crafts ~ Second full bathroom, laundry area incl utility sink, plus a storage room ~ Outdoor Area & Garage Perks Include: Fenced backyard with patio space for dining and entertaining plus garden area ~ Two separate detached garages: 1-car garage PLUS 1.5-car heated garage with walk-up loft workshop space ~ Recent Updates: House Roof Oct 2016; Garage Roofs Sept 2024; Furnace 2010; Air Conditioner 2015; Hot Water Heater May 2025; Garage Door & Opener 2023 ~ Seller is offering 1 Yr HSA Home Warranty ~ Conveniently located near Perry Farm, many restaurants, shopping, schools, churches, & fitness centers! This home is a rare find with classic charm, modern upgrades, and space to live, work, and play ~ Ready to make it yours?
Location
State IL
County Kankakee
Area Bradley
Zoning SINGL
Rooms
Basement Finished, Full
Interior
Interior Features Wet Bar, 1st Floor Bedroom, 1st Floor Full Bath, Pantry, Quartz Counters
Heating Natural Gas, Forced Air
Cooling Central Air
Flooring Hardwood
Equipment CO Detectors, Ceiling Fan(s), Water Heater-Gas
Fireplace N
Appliance Range, Microwave, Dishwasher, Refrigerator, Washer, Dryer
Laundry Laundry Chute
Exterior
Garage Spaces 2.5
Community Features Curbs, Sidewalks, Street Lights, Street Paved
Roof Type Asphalt
Building
Building Description Brick, No
Sewer Public Sewer
Water Public
Level or Stories 1.5 Story
Structure Type Brick
New Construction false
Schools
School District 61 , 61, 307
Others
HOA Fee Include None
Ownership Fee Simple
Special Listing Condition Home Warranty
Read Less Info
Want to know what your home might be worth? Contact us for a FREE valuation!

Our team is ready to help you sell your home for the highest possible price ASAP

© 2025 Listings courtesy of MRED as distributed by MLS GRID. All Rights Reserved.
Bought with Cindy Olson-Purdy of Berkshire Hathaway HomeServices Speckman Realty
GET MORE INFORMATION

REALTOR® | Lic# 475168373






