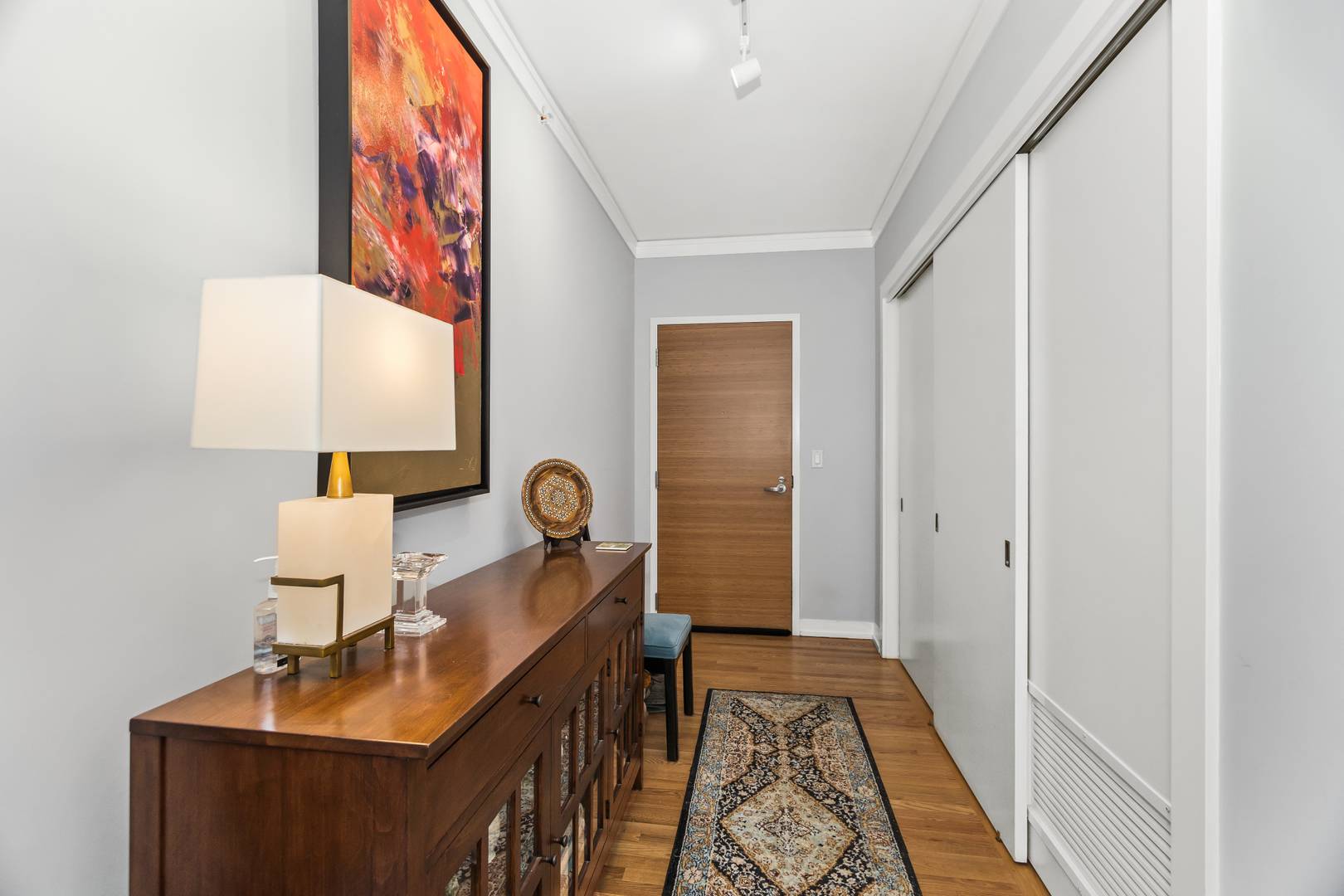$665,000
$665,000
For more information regarding the value of a property, please contact us for a free consultation.
2 Beds
2 Baths
1,350 SqFt
SOLD DATE : 04/11/2025
Key Details
Sold Price $665,000
Property Type Condo
Sub Type Condo
Listing Status Sold
Purchase Type For Sale
Square Footage 1,350 sqft
Price per Sqft $492
Subdivision One Evanston
MLS Listing ID 12304667
Sold Date 04/11/25
Bedrooms 2
Full Baths 2
HOA Fees $950/mo
Rental Info Yes
Year Built 2009
Annual Tax Amount $13,068
Tax Year 2023
Lot Dimensions COMMON
Property Sub-Type Condo
Property Description
Incredible One Evanston offering! The largest 2 bedroom 2 bath floor plan-a 1350 square foot corner unit with 2 deeded garage spaces. The flow and feel of this home and its stellar condition will wow you! The entry foyer is a room on its own, the split bedroom floor plan offers privacy and flexibility. The great room opens to a large terrace/balcony offering room for furniture and more. Every room affords bright open skies and gorgeous sunset views- and electric blinds when you need them! Fabulous galley kitchen with high end cherrywood cabinetry, newer stainless appliances, granite counters with an eating bar, and pantry closet. The primary bedroom is king sized with multiple closets with built ins and a newly renovated private bathroom with quartz counters with double sinks and separate walk in shower and tub. The second bedroom has a second full bath and extra "tech nook" area just outside its door- great space for a small desk or book shelves. Freshly refinished floors throughout, washer/dryer in unit, large full sized storage locker on lower level. Premiere downtown Evanston building with great amenities including 24/7 door staff, expert maintenance staff, beautiful large community room with kitchen and outdoor patio, well equipped exercise room, secure bike room, and fabulous indoor lap pool and spa. Guest parking available in the building. Just blocks to restaurants, theater, transportation, the lakefront, and more. Pets welcome (ask agent re:rules).
Location
State IL
County Cook
Area Evanston
Rooms
Basement Unfinished, Full
Interior
Interior Features Walk-In Closet(s), High Ceilings
Heating Natural Gas
Cooling Central Air
Flooring Hardwood
Fireplace N
Appliance Range, Microwave, Dishwasher, Refrigerator, Washer, Dryer, Disposal, Stainless Steel Appliance(s), Humidifier
Laundry Washer Hookup, Gas Dryer Hookup, Electric Dryer Hookup, In Unit
Exterior
Exterior Feature Balcony
Garage Spaces 2.0
Amenities Available Bike Room/Bike Trails, Door Person, Elevator(s), Exercise Room, Storage, Party Room, Sundeck, Indoor Pool
Building
Building Description Glass,Concrete, No
Story 15
Sewer Public Sewer
Water Lake Michigan, Public
Structure Type Glass,Concrete
New Construction false
Schools
Elementary Schools Dewey Elementary School
Middle Schools Nichols Middle School
High Schools Evanston Twp High School
School District 65 , 65, 202
Others
HOA Fee Include Heat,Air Conditioning,Water,Gas,Parking,Insurance,Doorman,Clubhouse,Exercise Facilities,Pool,Exterior Maintenance,Lawn Care,Scavenger,Snow Removal,Internet
Ownership Condo
Special Listing Condition List Broker Must Accompany
Pets Allowed Cats OK, Dogs OK, Number Limit, Size Limit
Read Less Info
Want to know what your home might be worth? Contact us for a FREE valuation!

Our team is ready to help you sell your home for the highest possible price ASAP

© 2025 Listings courtesy of MRED as distributed by MLS GRID. All Rights Reserved.
Bought with Jane Lee • RE/MAX Top Performers
GET MORE INFORMATION
REALTOR® | Lic# 475168373






