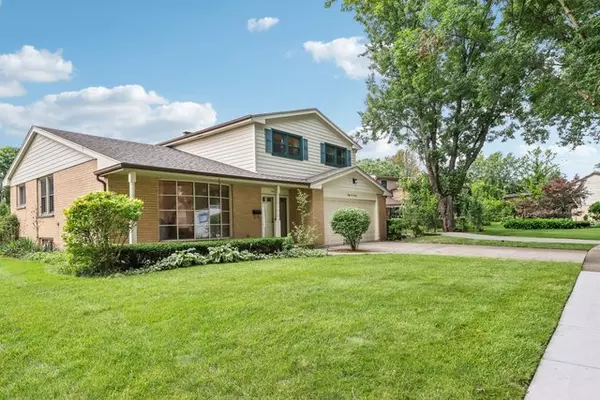$525,000
$539,999
2.8%For more information regarding the value of a property, please contact us for a free consultation.
3 Beds
2.5 Baths
2,125 SqFt
SOLD DATE : 10/08/2024
Key Details
Sold Price $525,000
Property Type Single Family Home
Sub Type Detached Single
Listing Status Sold
Purchase Type For Sale
Square Footage 2,125 sqft
Price per Sqft $247
Subdivision Northgate
MLS Listing ID 12118156
Sold Date 10/08/24
Bedrooms 3
Full Baths 2
Half Baths 1
Year Built 1977
Annual Tax Amount $9,206
Tax Year 2023
Lot Size 9,278 Sqft
Lot Dimensions 69X120X77X120
Property Description
Welcome to Forrest Lane! This charming mid-century split-level home will impress you from the moment you enter with the freshly refinished hardwood floors (2024) throughout the entire home! The entryway leads you to dramatic vaulted ceilings with an exposed wooden beam in the family room and dining area. The family room features a near floor-to-ceiling window that provides plenty of natural light. The eat-in kitchen has new appliances, another large window, and plenty of cabinetry for even the most demanding at-home chef. Both the kitchen and family room feature recessed lighting. Directly adjacent sits the main living area, complete with a slider to the backyard and a wood-burning fireplace with a gas starter. Upstairs, you'll find three generously sized bedrooms, including the main bedroom with his and hers closets and an en suite bathroom with a double vanity. There is a partial unfinished basement that's a blank canvas ready for your finishing touches, or keep it as-is for your storage needs. The backyard is large for the area, fully fenced, and features a concrete pad for your summer BBQs. This home is conveniently located close to the interstate for quick commutes to the city, or you can jump on the Metra that's only minutes away and skip the drive. Parks, the library, award-winning schools, restaurants, and shopping are all centrally located near the home. Just a five minute walk from Lake Arlington and Camelot community center! This property will not last long on the market. Contact us today for your private showing!
Location
State IL
County Cook
Area Arlington Heights
Rooms
Basement Partial
Interior
Interior Features Vaulted/Cathedral Ceilings, Hardwood Floors, First Floor Laundry
Heating Natural Gas, Forced Air
Cooling Central Air
Fireplaces Number 1
Fireplaces Type Wood Burning, Gas Log
Equipment Humidifier, TV-Cable, TV-Dish, CO Detectors, Sump Pump
Fireplace Y
Appliance Range, Microwave, Dishwasher, Refrigerator, Washer, Dryer, Disposal
Laundry Gas Dryer Hookup, Laundry Closet, Sink
Exterior
Exterior Feature Patio
Garage Attached
Garage Spaces 2.0
Community Features Park, Pool, Tennis Court(s), Lake, Sidewalks, Street Lights, Street Paved
Waterfront false
Building
Sewer Public Sewer
Water Lake Michigan
New Construction false
Schools
Elementary Schools Dwight D Eisenhower Elementary S
Middle Schools Macarthur Middle School
High Schools Wheeling High School
School District 23 , 23, 214
Others
HOA Fee Include None
Ownership Fee Simple
Special Listing Condition None
Read Less Info
Want to know what your home might be worth? Contact us for a FREE valuation!

Our team is ready to help you sell your home for the highest possible price ASAP

© 2024 Listings courtesy of MRED as distributed by MLS GRID. All Rights Reserved.
Bought with Steven Cho • Utopia Real Estate Inc.
GET MORE INFORMATION

REALTOR® | Lic# 475168373






