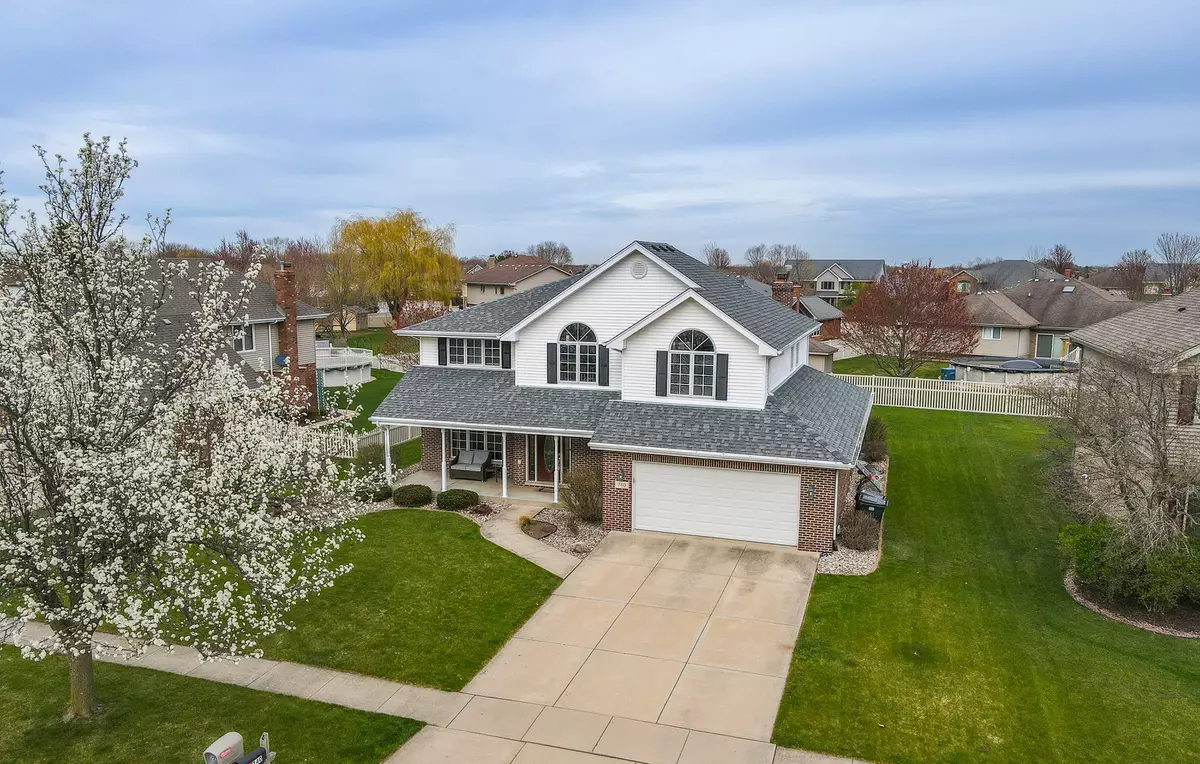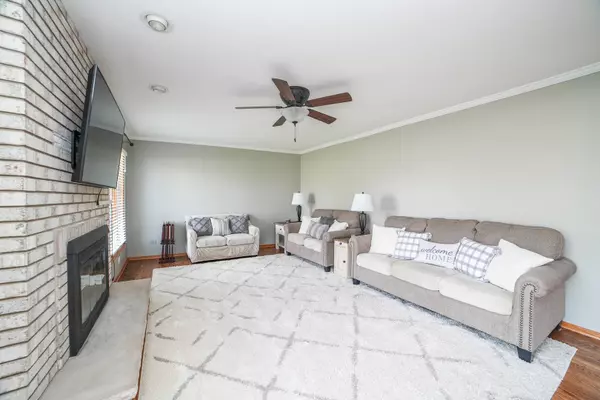$489,900
$489,900
For more information regarding the value of a property, please contact us for a free consultation.
4 Beds
3.5 Baths
2,910 SqFt
SOLD DATE : 05/22/2024
Key Details
Sold Price $489,900
Property Type Single Family Home
Sub Type Detached Single
Listing Status Sold
Purchase Type For Sale
Square Footage 2,910 sqft
Price per Sqft $168
Subdivision Hibernia Estates
MLS Listing ID 12025245
Sold Date 05/22/24
Style Traditional
Bedrooms 4
Full Baths 3
Half Baths 1
Year Built 1999
Annual Tax Amount $11,958
Tax Year 2022
Lot Dimensions 80 X 131
Property Description
Welcome to your dream home! This stunning 4 bedroom, 3.5 bath residence offers an exceptional blend of space, style, and convenience, making it the perfect retreat. As you step inside, you're greeted by a spacious layout that effortlessly combines elegance with functionality. The large, eat in kitchen boasts ample counter space, modern appliances, and an island perfect for meal preparation or casual dining. Adjacent to the kitchen, the dining room provides a graceful setting for formal gatherings or cozy meals. Need a space to focus and be productive? Look no further than the dedicated office, ideal for remote work or managing household affairs with ease. Plus, the convenient first-floor laundry ensures that chores are a breeze. Upstairs, you'll find four generously sized bedrooms, each offering comfort and privacy. The master suite is a true sanctuary, featuring a walk-in closet and a luxurious bath complete with a separate shower and tub, providing the ultimate in relaxation. Entertainment is a breeze in the full basement, where a bar area invites you to unwind. Additionally, a bathroom and an additional room perfect for a home gym offer endless possibilities for recreation and fitness. Step outside to discover the expansive yard, complete with a patio, offering the perfect space for outdoor gatherings, playtime or simply enjoying the tranquility of your surroundings. Impeccably clean and meticulously maintained, this home radiates warmth and hospitality, inviting you to create cherished memories for years to come. Don't miss your chance to make this exceptional property your own!
Location
State IL
County Will
Area New Lenox
Rooms
Basement Full
Interior
Interior Features Vaulted/Cathedral Ceilings, Bar-Dry, Hardwood Floors, First Floor Laundry, Walk-In Closet(s)
Heating Natural Gas, Forced Air
Cooling Central Air
Fireplaces Number 1
Equipment Humidifier, CO Detectors, Ceiling Fan(s), Sump Pump
Fireplace Y
Appliance Range, Microwave, Dishwasher, Refrigerator, Washer, Dryer, Disposal, Stainless Steel Appliance(s)
Exterior
Exterior Feature Patio, Porch
Garage Attached
Garage Spaces 2.5
Community Features Curbs, Street Paved
Waterfront false
Roof Type Asphalt
Building
Sewer Public Sewer
Water Lake Michigan
New Construction false
Schools
Elementary Schools Spencer Crossing Elementary Scho
Middle Schools Alex M Martino Junior High Schoo
School District 122 , 122, 210
Others
HOA Fee Include None
Ownership Fee Simple
Special Listing Condition None
Read Less Info
Want to know what your home might be worth? Contact us for a FREE valuation!

Our team is ready to help you sell your home for the highest possible price ASAP

© 2024 Listings courtesy of MRED as distributed by MLS GRID. All Rights Reserved.
Bought with Jeffrey Niemann • Coldwell Banker Real Estate Group
GET MORE INFORMATION

REALTOR® | Lic# 475168373






